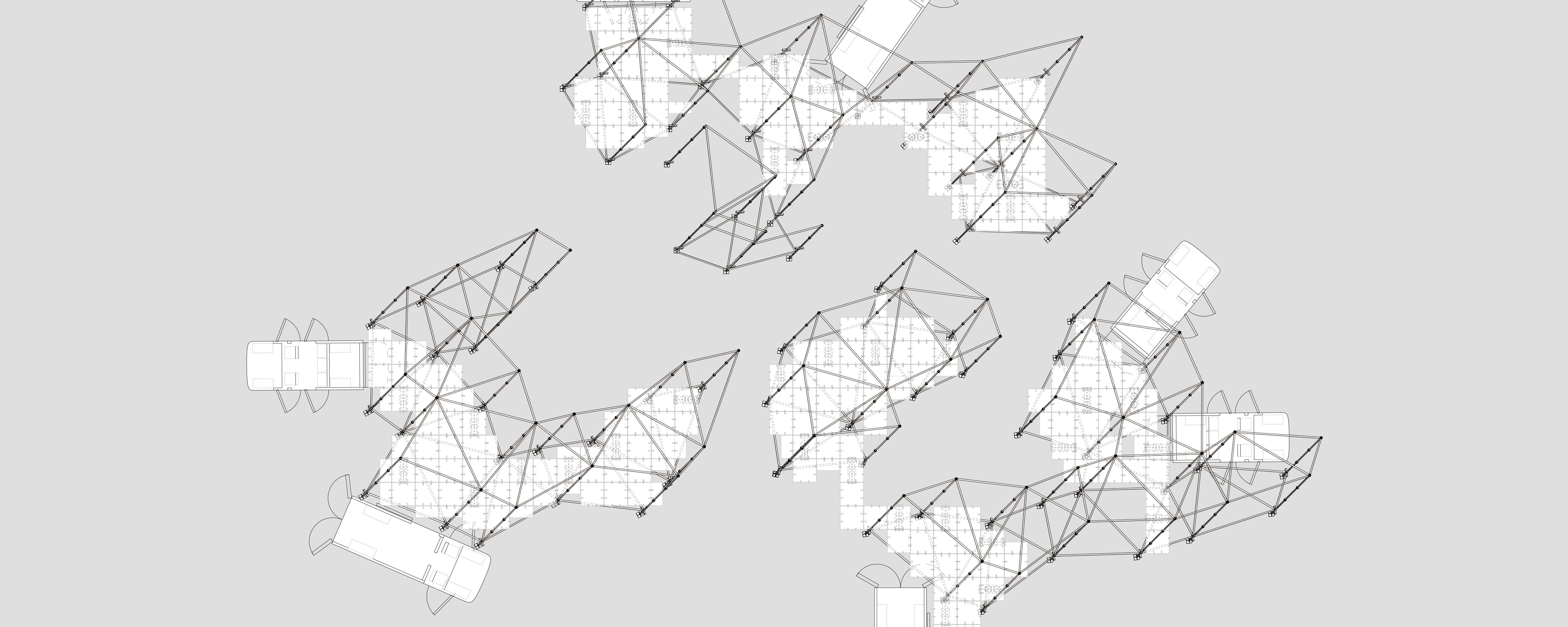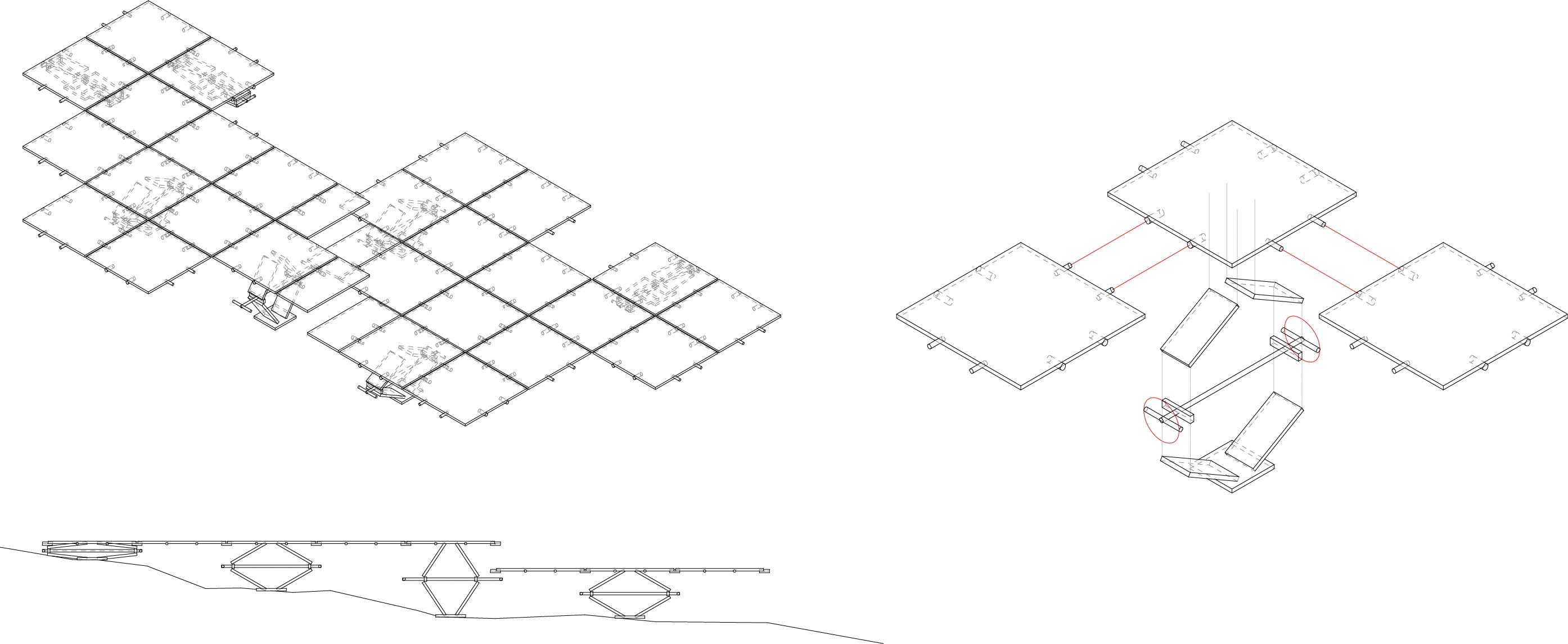← projects

Campsite Structure
In the spring of 2020, our senior studio class was tasked with designing a campsite/waystation for the contemporary American nomad. The facility would be sited on the coast of the Salton Sea in Southern California’s Sonoran Desert. During the winter months, it would provide a temporary home and accommodations for a subset of people who, by choice or by circumstance, live in their vehicle and travel year-roundto work temporary jobs. These individuals, predominantly white and retirement-aged, make up a small portion of the roughly 10 million Americans who lost their homes and savings during the 2008 recession.
The proposal outlined here seeks to address three essential needs:
- Flexibility: nomads and nomadic communities travel vast distances and require multiple stopping points in many locations. The design of a single waypoint must therefore consider and adapt to the landscape of a specific site, while an organizational scheme should remain generalizable and applicable to many.
- Scalability: the population of people using this site will change in size over a time period of days, months, and years. A design must facilitate scaling up and scaling down of a campsite in order to accommodate all residents while minimizing waste.
- Replicability: as housing prices nationwide continue to skyrocket and the social safety net continues to fall short for individuals of all demographics, the population of American nomads is likely to grow. The design for one waypoint should look forward to a future where they are ubiquitous.
In order to address these concerns, this project comprises two loosely connected systems operating at distinct scales, united by the theme of universality. Shown here is the second: an impermanent framing and platform system that interfaces with a car/van and extends the living space of a camper. The first, viewable [here] is an algorithmic approach to campsite generation that accepts a set of input parameters and produces a proposal for a campground organization in plan.

Both systems are meant to be deployed in a variety of environmental and social contexts. And, while these systems complement each other, each is intended to function separately. In this way, they can be considered ‘blocks,’ fitting in when appropriate to help build a style of temporary housing and community that meets the needs of the 21st-century nomad.
Individual campsites are constructed from a set collection of parts according to a loose set of guidelines. The design of the kit system seeks to emulate the key strengths of the site generating algorithm. As a building system, it focuses on tailorability to specific environments and occupant needs, ease of assembly, disassembly, and transport, and economic feasibility. The kit is comprised partly of proprietary scaffolding joints and members and partly of custom platform and canopy components. Existing scaffolding systems are used here for several reasons: scaffolding is durable, designed and proven to withstand many cycles of assembly and disassembly; it is adaptable, allowing for the combination of parts in many orientations; and it is cheap. Using these components, the estimated cost per square foot of living space is $9.65, making a full campsite kit for one just under $1000.
Parts from this set kit can be combined to form a multitude of unique campsites responding to specific needs of the occupant, as well as to the surrounding environment and topography. User input could be combined with an assistive algorithm (similar to those currently used for engineering scaffolding structures) allowing for the facilitated assembly of safe, efficient campsites.


